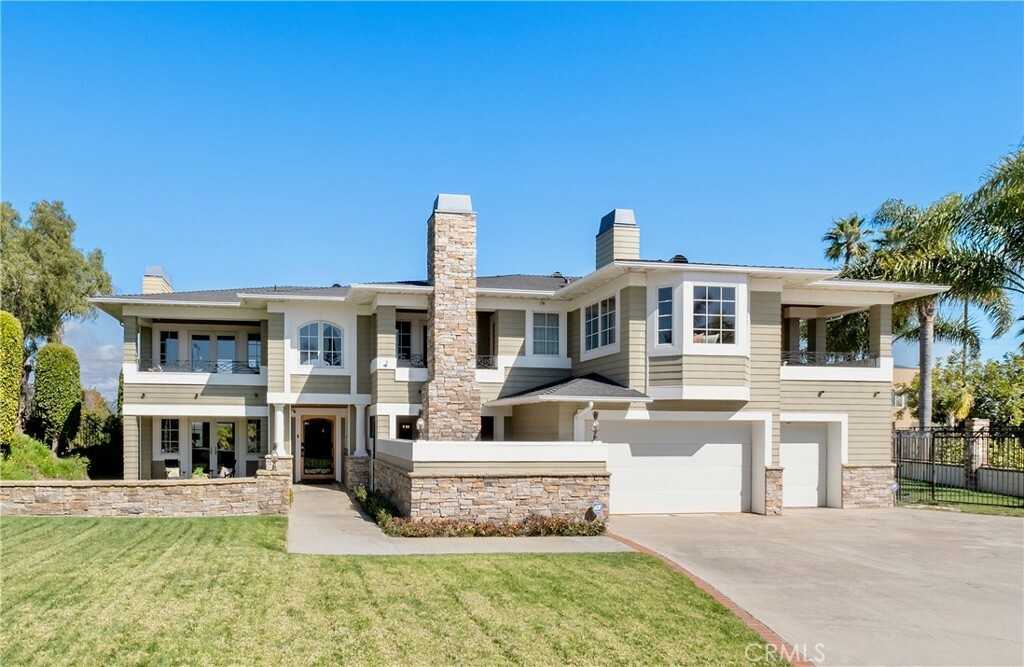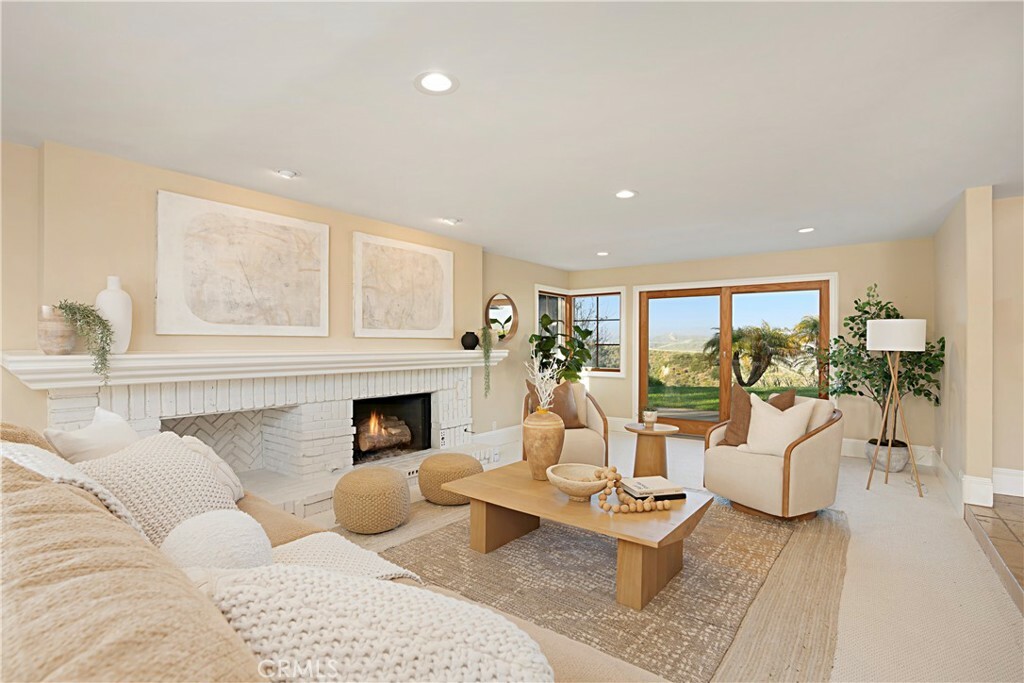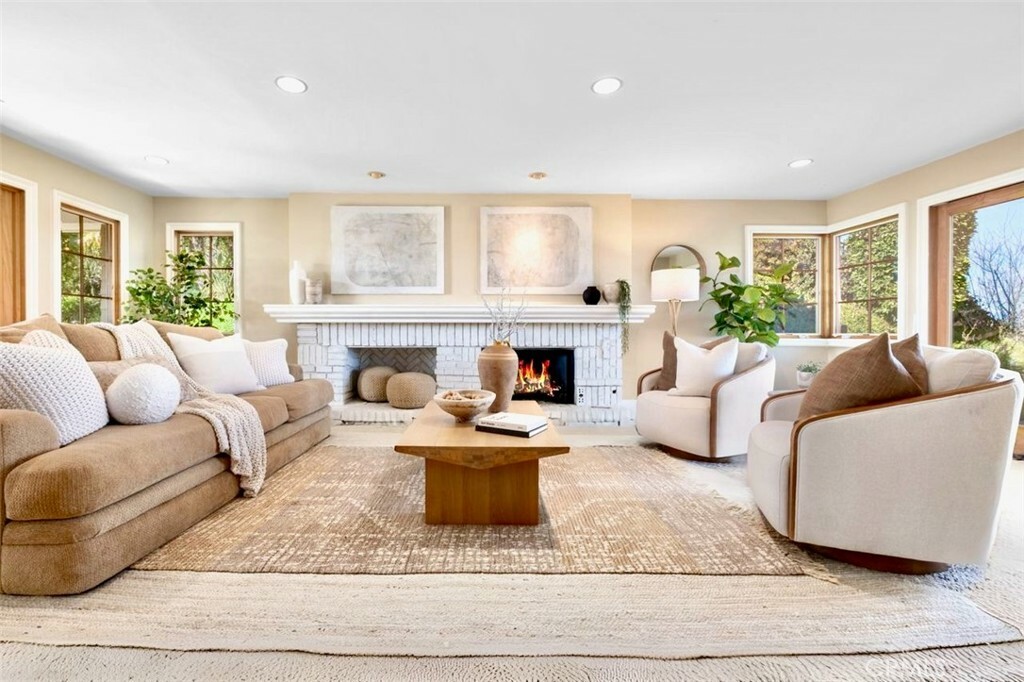


Sold
Listing Courtesy of: CRMLS / Coldwell Banker Realty / Kathy Burns / Mariam "Miriam" Rupke - Contact: 949-500-9714
110 Via Zapata San Clemente, CA 92672
Sold on 07/16/2024
$3,475,000 (USD)

MLS #:
OC24031151
OC24031151
Lot Size
0.42 acres
0.42 acres
Type
Single-Family Home
Single-Family Home
Year Built
2004
2004
Style
Craftsman
Craftsman
Views
Panoramic, Hills, Canyon, Water, Mountain(s), Ocean, Park/Greenbelt
Panoramic, Hills, Canyon, Water, Mountain(s), Ocean, Park/Greenbelt
School District
Capistrano Unified
Capistrano Unified
County
Orange County
Orange County
Community
,Other
,Other
Listed By
Kathy Burns, DRE #1423984 CA, 01423984 CA, Coldwell Banker Realty, Contact: 949-500-9714
Mariam "Miriam" Rupke, DRE #02045496 CA, Coldwell Banker Realty
Mariam "Miriam" Rupke, DRE #02045496 CA, Coldwell Banker Realty
Bought with
Scott Kidd, Berkshire Hathaway Homeservice
Scott Kidd, Berkshire Hathaway Homeservice
Source
CRMLS
Last checked Jan 9 2026 at 9:46 AM GMT+0000
CRMLS
Last checked Jan 9 2026 at 9:46 AM GMT+0000
Bathroom Details
- Full Bathrooms: 4
- Half Bathroom: 1
Interior Features
- Recessed Lighting
- Granite Counters
- Laundry: Inside
- Pantry
- Balcony
- Wine Cellar
- Open Floorplan
- Built-In Features
- Dishwasher
- Microwave
- Windows: Blinds
- Disposal
- Refrigerator
- Dryer
- Washer
- Windows: Screens
- Freezer
- Windows: Drapes
- Storage
- Beamed Ceilings
- Bedroom on Main Level
- Central Vacuum
- Laundry: Laundry Room
- Double Oven
- Gas Cooktop
- Range Hood
- Trash Compactor
- Windows: Casement Window(s)
- Windows: Double Pane Windows
- Gas Range
- Walk-In Closet(s)
- Ceiling Fan(s)
- Gas Water Heater
- Convection Oven
- Ice Maker
- Laundry: Laundry Chute
- Entrance Foyer
- In-Law Floorplan
- Wired for Data
- Wired for Sound
- Windows: Bay Window(s)
- Windows: Custom Covering(s)
- Pull Down Attic Stairs
- Warming Drawer
- Smart Home
- Walk-In Pantry
- Multiple Primary Suites
Subdivision
- ,Other
Lot Information
- Landscaped
- Yard
- Lawn
- Sprinkler System
- 2-5 Units/Acre
- Bluff
- Cul-De-Sac
- Front Yard
- Back Yard
- Sprinklers In Rear
- Sprinklers In Front
Property Features
- Fireplace: Family Room
- Fireplace: Bonus Room
- Fireplace: Bath
- Fireplace: Gas
- Fireplace: Wood Burning
- Fireplace: Outside
- Fireplace: Living Room
- Fireplace: Multi-Sided
- Fireplace: Raised Hearth
- Fireplace: See Through
- Fireplace: Primary Bedroom
- Foundation: Slab
Heating and Cooling
- Forced Air
- Natural Gas
Flooring
- Carpet
- Stone
Exterior Features
- Roof: Composition
- Roof: Shingle
Utility Information
- Utilities: Water Source: Public, Natural Gas Connected, Electricity Connected, Water Connected, Cable Connected, Phone Connected, Sewer Connected
- Sewer: Public Sewer
School Information
- Elementary School: Concordia
- Middle School: Shorecliff
- High School: San Clemente
Parking
- Driveway
- Garage Door Opener
- Garage
- Boat
- Oversized
- Concrete
- Storage
- Direct Access
- Rv Access/Parking
- Garage Faces Front
- Workshop In Garage
Stories
- 2
Living Area
- 4,846 sqft
Listing Price History
Date
Event
Price
% Change
$ (+/-)
Apr 25, 2024
Price Changed
$3,690,000
-3%
-$100,000
Mar 10, 2024
Price Changed
$3,790,000
-5%
-$209,000
Mar 01, 2024
Price Changed
$3,999,000
-5%
-$201,000
Feb 15, 2024
Listed
$4,200,000
-
-
Additional Information: Laguna Niguel | 949-500-9714
Disclaimer: Based on information from California Regional Multiple Listing Service, Inc. as of 2/22/23 10:28 and /or other sources. Display of MLS data is deemed reliable but is not guaranteed accurate by the MLS. The Broker/Agent providing the information contained herein may or may not have been the Listing and/or Selling Agent. The information being provided by Conejo Simi Moorpark Association of REALTORS® (“CSMAR”) is for the visitor's personal, non-commercial use and may not be used for any purpose other than to identify prospective properties visitor may be interested in purchasing. Any information relating to a property referenced on this web site comes from the Internet Data Exchange (“IDX”) program of CSMAR. This web site may reference real estate listing(s) held by a brokerage firm other than the broker and/or agent who owns this web site. Any information relating to a property, regardless of source, including but not limited to square footages and lot sizes, is deemed reliable.

Description